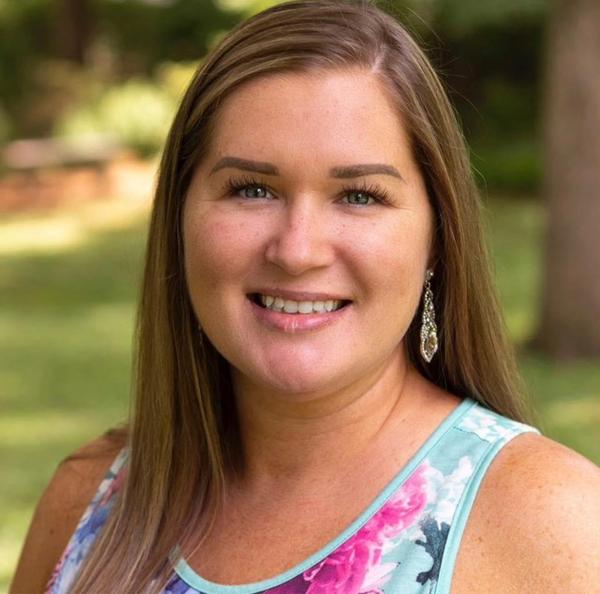For more information regarding the value of a property, please contact us for a free consultation.
Key Details
Sold Price $862,500
Property Type Condo
Sub Type Condominium
Listing Status Sold
Purchase Type For Sale
Square Footage 1,904 sqft
Price per Sqft $452
Subdivision The Artisan
MLS Listing ID 7565033
Style High Rise (6 or more stories),Traditional
Bedrooms 3
Full Baths 3
HOA Fees $898/mo
Year Built 2006
Annual Tax Amount $6,426
Tax Year 2024
Lot Size 4,356 Sqft
Property Sub-Type Condominium
Property Description
Step into this magnificent unit that exudes elegance and warmth. Overlooking the Artisan courtyard, the exquisite great room is bathed in natural light with its numerous and large windows. A recently renovated kitchen with breakfast bar overlooks a large dining space and an expansive living room. The entire space is anchored by a striking brick wall. Enjoy one's coffee on the long balcony with two entrances from the kitchen or living room. This unit boasts two ensuite bedrooms with walk in closets and full baths. The primary bedroom has two closets, a recently renovated bath with a stunning vanity, shower and soaking tub. It also has its own balcony overlooking the lush courtyard. The Artisan community enjoys a well equipped fitness center, rooftop pool and patio, complete with grills. In addition, two clubrooms are available for gatherings large and small. Furry friends are also welcome at the Artisan. The complex has its own dog park. Immersed in the vibrant City of Decatur, Artisan residents enjoy a multitude of experiences. Decatur is known for its festivals which are often held on the square which is only one block away. In addition, one can experience a myriad of shops and excellent restaurants that are either on the square or close by. Commutes to downtown Atlanta are a breeze having a MARTA station a block away. Don't miss this opportunity to embrace this amazing way of life. Unit has 2 deeded parking spaces on 4th level and 2 storage units.
Location
State GA
County Dekalb
Area The Artisan
Rooms
Other Rooms None
Dining Room Great Room, Open Concept
Kitchen Cabinets Other, Eat-in Kitchen, Kitchen Island, Stone Counters, View to Family Room, Wine Rack
Interior
Heating Central, Electric, Forced Air, Heat Pump
Cooling Central Air, Electric
Flooring Carpet, Hardwood
Fireplaces Type None
Equipment None
Laundry Laundry Room, Main Level
Exterior
Exterior Feature Balcony, Courtyard
Parking Features Assigned, Deeded
Fence None
Pool In Ground, Tile
Community Features Clubhouse, Dog Park, Fitness Center, Homeowners Assoc, Near Public Transport, Near Schools, Near Shopping, Near Trails/Greenway, Pool, Restaurant, Sidewalks, Street Lights
Utilities Available Cable Available, Electricity Available, Natural Gas Available, Sewer Available, Water Available
Waterfront Description None
View Y/N Yes
View City, Trees/Woods
Roof Type Composition
Building
Lot Description Other
Story One
Foundation Slab
Sewer Public Sewer
Water Public
Structure Type Brick 4 Sides
Schools
Elementary Schools Clairemont
Middle Schools Beacon Hill
High Schools Decatur
Others
Special Listing Condition None
Read Less Info
Want to know what your home might be worth? Contact us for a FREE valuation!

Our team is ready to help you sell your home for the highest possible price ASAP

Bought with Paramount Brokers
GET MORE INFORMATION
- Homes for Sale in Powder Springs
- Homes for Sale in Acworth
- Homes for Sale in Ball Ground
- Homes for Sale in Buford
- Homes for Sale in Chamblee
- Homes for Sale in Cumming
- Homes for Sale in Douglas
- Homes for Sale in Ellijay
- Homes for Sale in Forest Park
- Homes for Sale in Holly Springs
- Homes for Sale in Lithia Springs
- Homes for Sale in Mcdonough
- Homes for Sale in Riverdale
- Homes for Sale in Sharpsburg
- Homes for Sale in Suwanee
- Homes for Sale in Union City
- Homes for Sale in Woodstock



